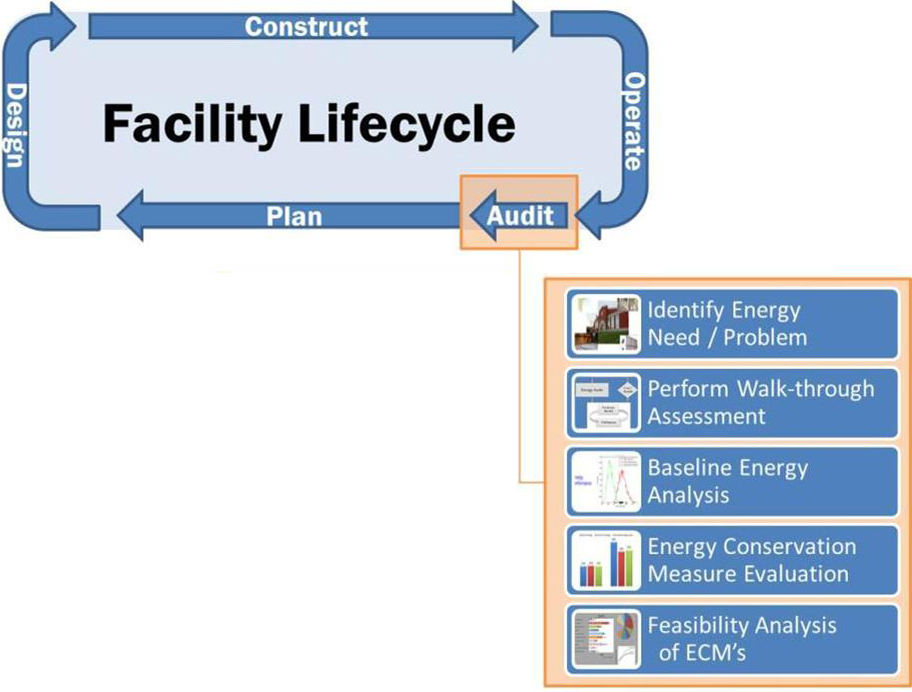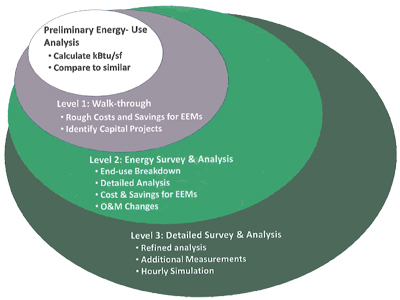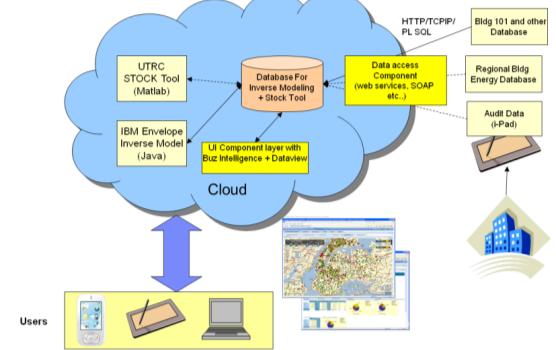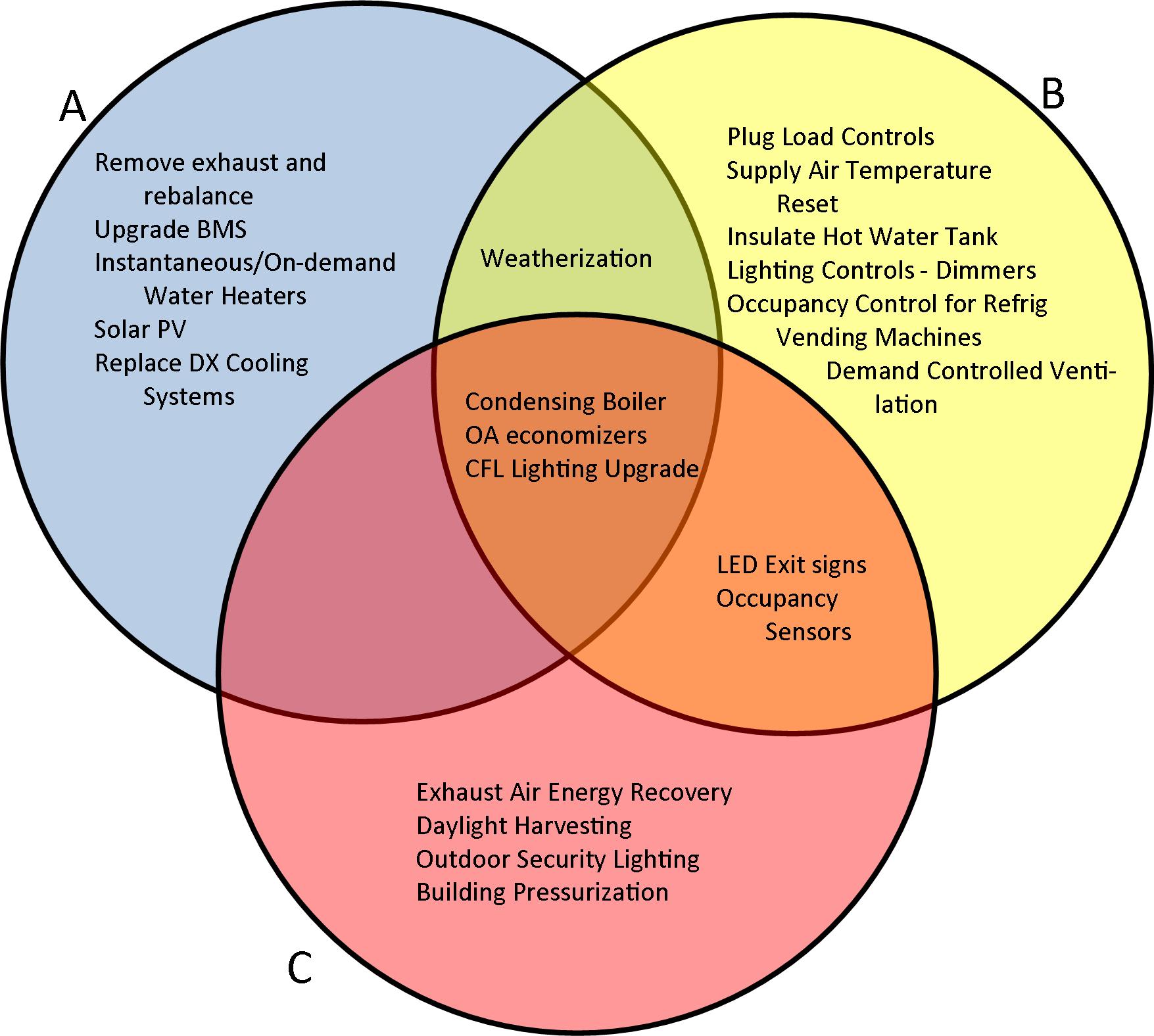Reaching Consensus Faster on Retrofits
Original research by Robert Leicht, Assistant Professor of Architectural Engineering and Director of the Partnership for Achieving Construction Excellence (PACE) at The Pennsylvania State University
Introduction
Undertaking deep energy retrofits of existing buildings can reduce energy use by more than 50%, yet building owners remain uncertain of how to evaluate which improvements to make and what saving will result. Despite the proliferation of a wide variety of energy audits and surveys, no industry standard for concise, accurate energy audits currently exists.
Energy audits on the market today are unreliable, varying widely in their accuracy and usefulness. At a recent conference, EEB Energy Audit Tool Team Leader Robert Leicht, Assistant Professor of Architectural Engineering and Director of the Partnership for Achieving Construction Excellence at Penn State reported,
“There are industry members performing energy audits, but there lacks an industry consensus-based, standardized process for performing energy auditing, which feeds a holistic building assessment [1].”
To remedy this gap, researchers at CBEI are developing a flexible, user-friendly Energy Audit Tool that offers information about how various retrofit strategies can reduce energy usage. Their Energy Audit Tool models a building’s future energy usage based on hypothetical retrofit choices. This tool will trim the time it takes technicians to perform an audit, while increasing the accuracy of the results. The partners – Penn State, United Technologies Research Center, IBM, and Balfour Beatty Construction – are drawing on their combined academic, building technology, information technology, and construction experience to create a tool that will close the gap between the current and the ideal energy auditing process.

Auditing is a vital part of the Facility Lifecycle. Source: CBEI
What Happens on an Audit?
Although retrofits can be done at a variety of scales, from a light touch to a complete overhaul, any scale of retrofit must begin with an audit. Energy audits are performed by trained professionals who work for private companies or utilities. At the commercial level, an ASHRAE Level 1 audit, also known as the “walkthrough audit,” is the briefest form of energy audit, designed to provide a quick assessment and build an energy benchmark. CBEI’s Energy Audit Tool enables energy efficiency modeling at the level of detail normally accomplished by this particular audit, which building owners most often pursue because of its low cost and quick results. Standard operating procedure for an ASHRAE Level 1 audit includes interviews with operations staff at the building and analysis of utility bills. More extensive retrofits – such as Advanced Energy Retrofits – require more extensive energy audits. The ASHRAE Level 1 audit nevertheless provides the foundational information for undertaking retrofits at all scales.

The three levels of ASHRAE audits. Source: ASHRAE
The walkthrough is an opportunity for the auditor to measure exterior features, such as doors and windows, as well as interior features, such as depths of walls from the exterior or height of window openings. All of these factors play a role in a building’s energy consumption. It is also an opportunity to gather information on lighting, use of space, and other aspects of the building’s energy consumption that are not immediately apparent from the utility bills [2].
The resulting baseline measurements help the owner understand building performance relative to other buildings its size. This comparison is useful for making decisions on the potential benefits of pursuing an energy efficient retrofit.
Goals for the Tool
The EEB Hub targets medium-sized commercial buildings – those between 20,000 and 100,000 square feet – as this market is underserviced by existing retrofit providers. Thus far, tests on buildings ranging from 5,000 to 135,000 square feet near the Hub’s headquarters in The Navy Yard have demonstrated that the Audit Tool will be applicable to buildings in the Hub’s target range. EEB Hub researchers estimate that implementing the Audit Tool can reduce the time for an ASHRAE Level 1 audits for small- to medium-sized buildings by 20%, nearly an hour.
Audits are part of the assessment phase in preparing for a facility’s renovation and retrofit, and are intended to inform the subsequent phases: planning, design, construction, and operation. The Energy Audit Tool is a mechanism to align the audit’s data standards with design choices that increase energy efficiency. That is to say, while existing audits only provide an assessment of the building’s status quo and make recommendations, the Tool will allow building owners to accurately model how certain design choices will improve the building’s energy efficiency from the very first phase of the retrofit process.
Ultimately, the Energy Audit Tool will evaluate coupled energy conservation measures – coupled meaning multiple interventions that have an aggregate effect – within 15% accuracy. For example, previously an auditor might be able to suggest that a certain kind of insulation would have a given effect and, separately, a certain kind of window would have a given effect. The Tool’s ability to model coupled energy conservation measures means that it can predict the energy savings of these two design choices working in concert. As a result, the audit will help the building owner understand, with more precision, the actual impact of the potential investments that will be made in the building retrofit process, thus eliminating much of the risk and uncertainty with this financial outlay, and encouraging the pursuit of deeper retrofits.
How Does the Tool Work?
The Energy Audit Tool allows for the input of up to 75 building characteristics – details that can be assimilated by an ASHRAE Level 1 audit – but it can perform its analysis with as few as 10. Some of the main traits that the Tool analyzes are location (for weather/climate), geometry (size, height, and perimeter), usage (type of occupants, hours of operation), utility data (if available), envelope characteristics (façade type, window type, and percent of glazing), HVAC system details, and user load (number of occupants, computers, and miscellaneous equipment).

The design of the cloud-based Auditing Tool. Source: CBEI
This simplified approach is a large part of what makes the Tool such a rapid assessment mechanism, although it does not sacrifice accuracy. By only analyzing a low level of detail on geometry (no three-dimensional models are generated), the Tool reduces cost and saves time for building owners. Although its analytical engine is proprietary to Hub partner UTRC, the data collection and analysis components will be available as an iPad application. The Tool developers will first release a broadly usable tool and then determine whether the application will have more advanced, flexible versions for more experienced auditors.
Case Study: Building 101
As a first test of the Energy Audit Tool, Building 101 in The Navy Yard, the previous home of CBEI, underwent an audit. At 61,700 square feet, with three floors totaling fifty feet in height, Building 101 is squarely within the Hub’s target size and serves as an excellent model for an energy performance analysis. Researchers began their testing in July 2011 with a walkthrough audit comparable to the ASHRAE Level 1 process. Based on building characteristics, the Tool modeled annual energy usage at 80 kBTU/ft2, while the actual usage was 82 kBTU/ft2 [3]. The Tool’s predictive model was extremely accurate in capturing the building’s operational characteristics and therefore could be expected to reliably help auditors predict energy savings through retrofits.
The next step in testing the Tool was to determine the potential reduction of energy usage based on the application of several energy conservation measures (ECMs). The Energy Auditing Tool was designed to model these measures individually as well as in concert with one another.
The final step was to propose an integrated system solution for Building 101 based on the prospective performance of the ECMs. In the end, three ECMs were recommended in the basic package: daylight based dimming; upgraded lighting and delamping; and weatherization. A moderate package was proposed as well, which included these three measures plus a hybrid ground source heat pump.
In contrast to the success of the tool is the experience of the EEB Hub in gathering retrofit proposals from three energy auditing firms, which resulted in three drastically different models of energy use and recommended ECMs. This case study is further discussed in the Research Digest Report.

Venn diagram showing the disparity in energy conservation measure recommendations for Philadelphia Navy Yard Building 101 by three separate auditing firms. Source: CBEI
The successes in Building 101 illustrate possible applications of the Tool to commercial buildings currently on the market for retrofits.
Next Steps
While the Tool is still in a final development stage, its developers are strategizing ways to scale it up and preparing a timeline for its release. In addition, they have been interfacing with the Education and Training team at CBEI to develop ways to train energy auditors to use the Tool. If the Tool is to be successful and saturate the market, a ready workforce able to conduct the audits will be necessary. Ultimately, the Tool’s success will lower some of the initial hurdles to investment in advanced energy retrofits by providing an easier, faster, and cheaper means for building owners to make educated decisions.
References
[1] Coulter, T., Hinsey, J., Leicht, R.M. and Riley, D. (2012 May 21-23). Identifying Energy Auditing Information Exchange Requirements by Analyzing the Gaps Between Current Energy Auditing Process and the Ideal Energy Auditing Process for Commercial Retrofit Buildings. Proceedings from the ASCE Construction Research Council, West Lafayette, IN.
[2] Microgrid Energy. (2010, November 10). The Difference Between ASHRAE Level 1, 2 & 3 Energy Audits [Blog post]. Retrieved from http://www.microgridenergy.com/the-difference-between-ashrae-level-1-2-3-energy-audits.
[3] Desai, Niranjan A., et al. (2012 July 16-19). Deep Retrofit System Solution Assessment for Philadelphia Navy Yard Office Buildings. United Technologies Research Center. 2nd International High Performance Buildings Conference at Purdue.
Further Reading
ASHRAE. (2011). Procedures for Commercial Building Energy Audits. 2nd Edition.